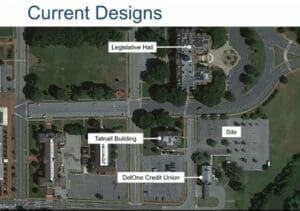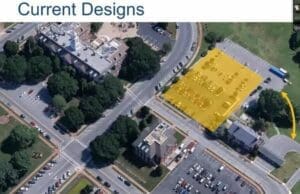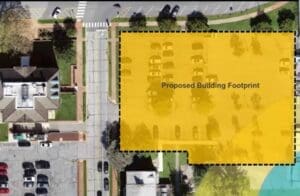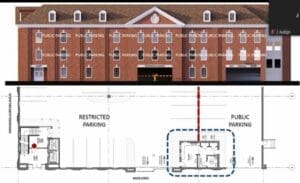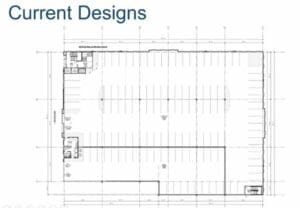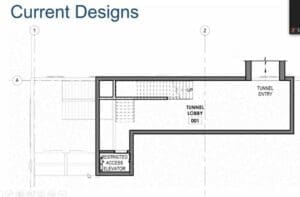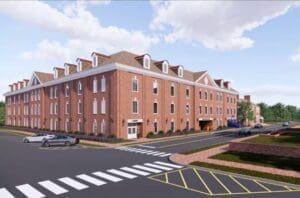
This rendering of a new legislative parking garage at MLK Boulevard and Water Street shows how designers are trying to capture the historic brick look of the area. By StudioJAED.
Designers involved in the construction of a $22 million parking garage across from Legislative Hall have recommended the state cancel plans to build a private underground tunnel connecting the structures.
The tunnel originally was estimated to cost $2 million but will be closer to $3.7 million, partly because its base would lay only 6 feet above sea level in an area that also is affected by the St. Jones River and has to routinely deal with rising water.
The tunnel cost will be nearly double the original estimate and will require ongoing maintenance that will mount up over the years, said Philip Conte with StudioJAED during Friday’s meeting of the Legislative Building Committee.
The garage and tunnel are part of a larger plan that includes a 57,000-square-foot addition to Leg Hall. They were expected to cost $113 million, but now are projected at $122 million, Comet said.
The pedestrian tunnel is designed to only be used by legislators and staff, to allow them to safely walk to and from from private restricted parking on the first floor of the planned three-story garage.
Research already has found three buried power lines, which may feed nearby streetlamps, that will have to be dealt with. The tunnel itself would require power for air circulation, pumps, lights and sprinklers, he said.
The amount of earth moved would need to be much larger than the tunnel itself to allow workers to maneuver, and Martin Luther King Jr. Boulevard would have to be closed or have reduced access during construction, which would include the January-June legislative session.
Comte suggested the committee consider whether the cost-benefit ratio is worth the price of construction and maintenance, especially compared to the amount of time it would be needed and used.
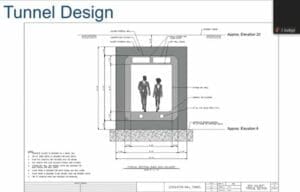
This rendering from StudioJAED depicts people walking through the proposed private tunnel from a new parking garage to Legislative Hall.
Tunnel or death?
In addition, he pointed out, the narrow nature of the tunnel may bother some people. He showed a diagram depicting two people walking through the tunnel.
Rep. Lyndon Yearick, R-Camden, asked how the firm had handled tunnel projects for hospitals and schools.
He was told that virtually all of the plans ended up being some kind of elevated walkway, but designers stayed away from that option for Dover because they don’t want to interfere with the historic look of Legislative Hall, which was built in 1931.
“So you build tunnels or you build bridges,” Yearick said.
Another committee member asked whether it was feasible to put the legislator-only parking on the third floor and build a walkway.
She was told that it would interfere with the historic brick look, and that Delaware Tech had concerns with the walkways on their Wilmington campus.
Comte told the committee that designer didn’t need an immediate answer but would need to know as the design work continues.
“Anything is doable,” he said, but he wanted the committee to be fully informed.
One committee member asked whether the company had contact DelDOT to ask whether some kind of traffic-calming work could be done on MLK, which is the street parkers will have to cross.
It would be nice to have an island or something, right, so you can always get halfway before you almost get run over,” one committee member said.
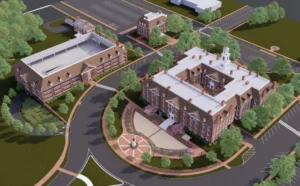
This StudioJAED rendering shows the breadth of the Legislative Hall expansion project.
Comte’s comments came at the end of a presentation of the current plans for the garage, which will sit at the intersection of MLK Boulevard and Water Street.
The front will face Water Street, which is where drivers will turn in to park.
Legislators and staff will enter a restricted parking area with 98 spots, probably using a key card. That key card likely would allow users into the lobby for the tunnel.
The public will drive into a different entrance, which will lead to 258 parking spots on the second and third floors.
The garage will be built to prevent the legislators and public from being able to reach the other side.
It is not being designed to facilitate a future vertical expansion.
The structure will take up most of the parking lot near the Del-One Federal Credit Union building, pushing a bit into Del-One’s grounds.
It will not require ventilation because the second and third floor windows will not contain glass, allowing air to freely move around.
The extra space in the current parking lot will be the site of a 1 megawatt generator, allow maintenance to move around and can be used as a staging ground, Comte said.
MORE GA NEWS: State employee health premiums will rise 22%, cost state $50 million
Designs now call for a bank of elevators and stairs inside the garage at the MLK-Water street corner. Comte said they are also including a small office near the public entrance to allow security or other workers to have an office, bathroom and storage space.
Three of the sides of the garage will be designed to have a historical red brick look, along with rows of windows and dormers, which are just for show.
The fourth side, which will face Del-One, will have a portion of that look, but the rest will be traditional parking garage design, partly to allow air to circulate.
The roof on that side also would be covered in solar panels as part of the project’s LEED certification efforts.
Comte said he’ll be able to tell the committee in their next meeting how much power they expect to generate when they meet Feb. 26 after the Joint Finance Committee hearings end.
A look at some of the presentation:

Betsy Price is a Wilmington freelance writer who has 40 years of experience, including 15 at The News Journal in Delaware.
Share this Post





