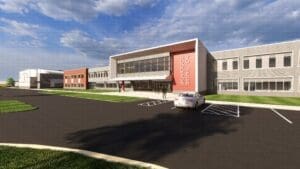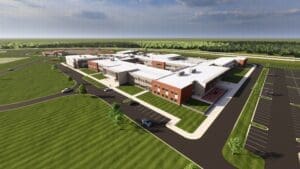School and government leaders broke ground Friday on the new Hodgson Vocational Technical High School.
The school is one of four in the New Castle County Vocational Technical School District, and its new home has a price tag of $217.5 million, with about 60% funded by the state and the remaining portion paid for by the district via tax dollars.
New Hodgson building
Hodgson High was originally constructed as a shared-time school with Newark High School.
This meant students would spend half the day learning academics at their “home” high school, and spend the other half in the shared building learning technical skills with on-hand training.
Hodgson became a traditional stand-alone school in 1985.
“Despite outgrowing its original purpose as a shared-time school, Hodgson Vo-Tech has functioned incredibly well for many decades,” said Joe Jones, district superintendent. “We are excited that some Hodgson students will have continued opportunities to participate in the construction process, leading up to a grand opening in a few years.”
Building the new school was supposed to cost $134,335,700, but rising prices of materials upped the final cost.
RELATED: New Hodgson Vo-tech building expects $80 million deficit
Offering 16 career areas, 16 varsity sports and 14 clubs, Hodgson has an enrollment of 1,100 students.
In order to continue to provide opportunities for current and future students, the district is constructing the new 286,896-square-foot-building (more than 20,000-square-feet larger than the current space) where the sports fields are now.
“The current building has no windows… it has very, very small hallways and the classrooms are small,” said school principal Christine Colihan. “Our cafeteria can’t hold everybody in it and we have to find other places for students to fit. We don’t have an auditorium. We don’t have heat or air conditioning in our gymnasium.”
After construction is completed, demolition of the current building will begin and new playing fields will be constructed in that space.
The career and technical education shops are at the forefront of all design components and are highly visible throughout the building.
Attached to the shops is an outdoor service yard for students.
The new building also will feature a gymnasium, a theater and interior courtyards.
The building is designed to accommodate future program spaces and the district hopes to open it to students for the 2026-2027 school year.


Raised in Doylestown, Pennsylvania, Jarek earned a B.A. in journalism and a B.A. in political science from Temple University in 2021. After running CNN’s Michael Smerconish’s YouTube channel, Jarek became a reporter for the Bucks County Herald before joining Delaware LIVE News.
Jarek can be reached by email at [email protected] or by phone at (215) 450-9982. Follow him on Twitter @jarekrutz
Share this Post






