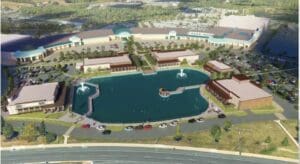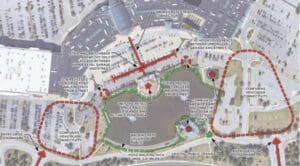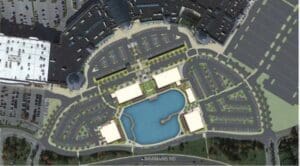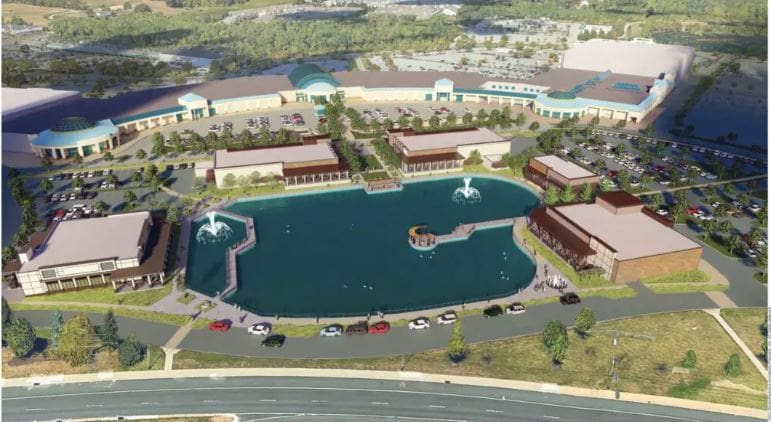

This artist’s conception shows the Brandywine Town Center with a smaller pond surrounded by five new buildings, but nothing has been finalized. (Acadia Realty Trust)
Changes are afoot at the Brandywine Town Center, which could include new buildings, restaurants and parking.
What they will be is yet to be determined.
“No changes are proposed for the main building,” said New Castle County Councilman Dee Durham, who represents the area around the Naamans Road power center.
She and the Council of Civic Associations of Brandywine Hundred recently co-hosted a meeting on Acadia Realty Trust proposals for the center’s outbuildings, traffic flow, green spaces and pond.
“People’s concerns can be easily accommodated,” Durham said. “We’re not far off” in spirit, she said, adding that a final approval to revisions is far off in time.
Acadia and the council did not respond to requests for comment.
Any changes need approval by the county planning board and county council itself, Durham said.
Those changes must consider deed restrictions imposed when the Brandywine Raceway, which ended horse racing in 1989, was bought, leveled and converted into the center.
Changes also need to consider outspoken community members who remember that high-end establishments were promised years ago, but not delivered.
Acadia has used “high end” to describe restaurants to be built along the pond, Durham said.
Brandywine Town Center issues


Arcadia’s diagram shows some of the problems it would like to solve at Brandywine Town Center. (Acadia Realty Trust)
Acadia’s community outreach presentation is surprisingly blunt.
The second of 32 slides finds “tenant retention issues” in the middle of the front of center, now occupied by smaller retailers, the nonprofit Stockings for Soldiers and at least one empty space.
“Community amenities are disconnected and seem to fill leftover space,” the third slide says, also noting “confusing vehicular connectivity” among parking areas along Naamans Road.
And there’s no easy and safe way for pedestrians to go between the front and back of the center.
OF INTEREST: Avelo Airlines will offer flights to 5 Florida destinations
OF INTEREST: Tate Museum exhibit will head to Delaware in 2023
Acadia, according to its presentation and what Durham has heard, is proposing to:
- Halve the 4-acre pond. This would also halve the encircling 0.4-mile walking trail. “People are not happy about that,” Durham said.
- Erect at least four buildings around the pond, intended for restaurants. One slide, labeled the June 2022 site design, shows a fifth building nearby.
- Demolish the Red Robin building.
- Move the community center to the back, where the security building now is. “Everyone recognizes it’s not utilized well,” Durham said. “It will be demolished and rebuilt.”
- Move the playground to the back of the center.
- Add a “performance stage” on one side of the pond. In the rendering, it can hold a small band.
- Add a boardwalk outlook to the pond.
- Add a splash pad, where kids and adults young at heart can play in water fountains.
- Improve traffic for vehicles and pedestrians.
Deed restrictions


This October 2022 site plan shows possible changes from a different point of view. (Acadia Realty Trust)
The presentation list seven deed restrictions:
- Maximum gross floor area of 1,111,000 million square feet, including 45,000 square feet that Durham said was approved a few years ago for an unbuilt auto center. The proposal calls for 1,100,640 square feet, excluding the community center.
- 4-acre pond. The proposed pond is 2 acres.
- 14 acres of parkland. There is 16.5 now and 16.75 reconfigured in the proposal. Much of the parkland would still be more for just being green rather than being play space.
- An 8,000-square-foot community center. The current community center is 7,500 square feet, and it’s “open for discussion” in the proposed alternations, the presentation says.
- 520 commuter parking spaces, 10,000 square feet for a daycare center, 5,000 square feet for retail (it doesn’t say why this space is separate) and 20,000 square feet of outdoor play area. Unchanged.
- Walking and biking paths. Unchanged.
- Space for an 8,000-square-foot library, if requested by the county. “This element was never requested,” a slide says. Unchanged.
some info
Share this Post



