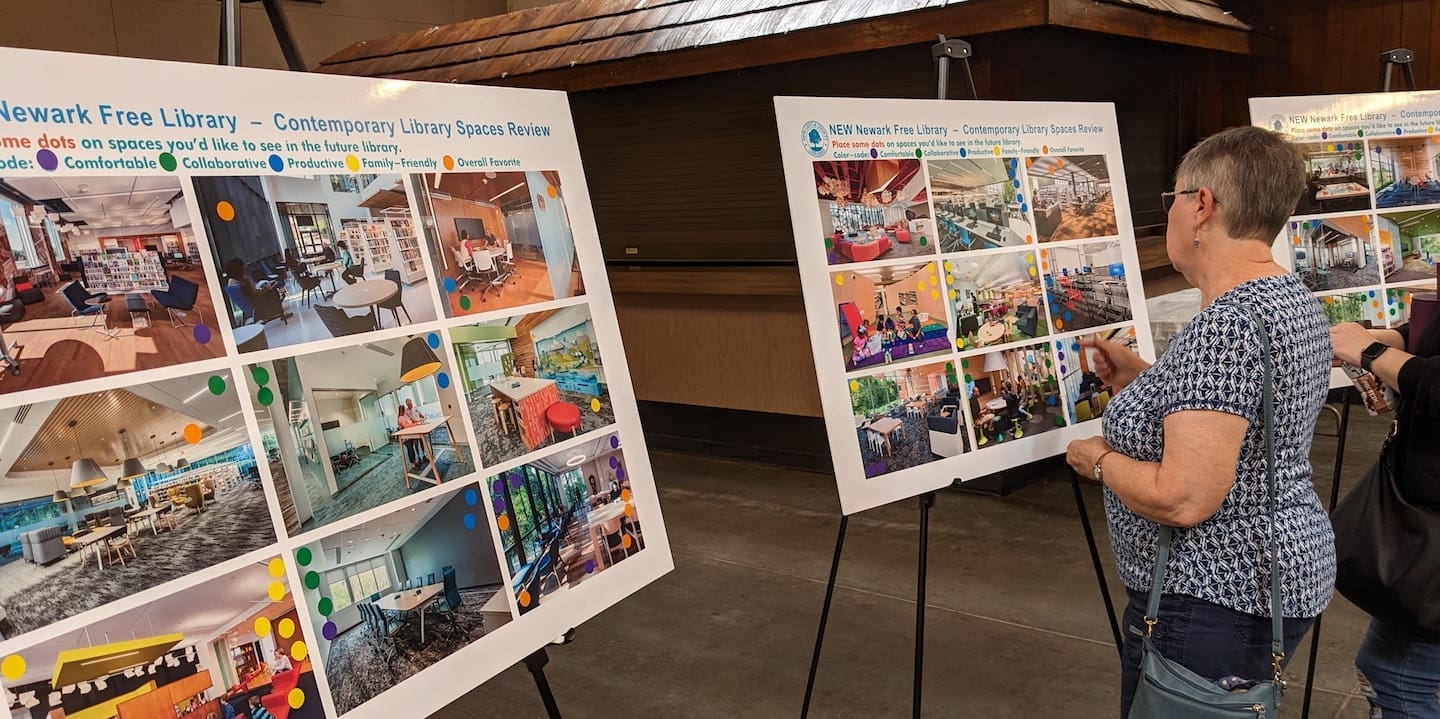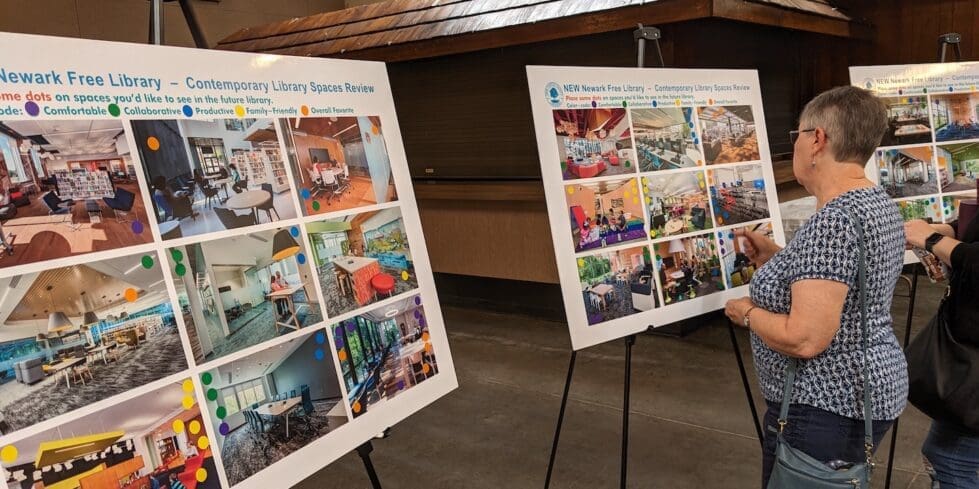
As part of the design process for the new Newark library, community members use stickers to vote on renderings of possible features. (Ken Mammarella photo).
A rooftop terrace, improved bicycle access and sheet music were some of the wide-ranging ideas community members have presented to New Castle County in meetings on the new Newark Library.
The county is collecting more ideas and other input with a 22-question online survey.
It has decided to build the library on the same 2.94-acre site, on the east side of downtown. It is being planned at 40,000 square feet, up from 26,500 in the current structure, which dates to 1974.
Newark’s $44.5 million project will be anchored by books, Aundrea Almond promised the crowd at the second meeting, citing the words of her boss, New Castle County Executive Matt Meyer.
Decisions beyond that await analysis of the survey, both public meetings and another meeting with students at Newark High School across the street.
“We know the language of library design, but we need to learn the local dialect,” architect Jeff Hoover told the crowd at the second meeting, hosted by the Friends of the Newark Free Library.
About 300 surveys have been tabulated so far, and the early results show that the book collection works, but spaces for patrons’ varied needs don’t work and that flexible space is missing.
RELATED New library buildings in the works across Delaware
“We know libraries have changed,” he said, showing a slide counting 10 ways. They include active creative space, children’s early learning place, comfortable adult seating/reading area, community gathering spaces, display/exhibits space, outdoor library learning landscape, presentation/performance space, quiet, small-group collaboration space and teen hangout and homework space.
The terms are a mouthful, because they’re evolving – and will evolve as community needs, technology and other factors change. For instance, a handout that participants reviewed referred to a “craft/messy program room … to build and generate things that were once only in their mind.”
Some spaces often don’t exist anywhere else, either, although Hoover said some have characteristics of co-working spaces. “We know some people are running businesses out of the library,” he added, “and libraries can support entrepreneurs with other services as well.”
It’s also possible that spaces could be made multipurpose. A large space for performances, for instance, is best served if audience seating is sloped. That would limit the space – unless the county installs raked seating that could be pushed to the side, much like grandstands in many school gymnasiums, to use for other purposes, like a dance class.
Next for Newark library
Quinn Evans, the architectural firm handling the project, will assess the community input and develop a master plan. That will be followed by 18 months of detailed work, plus amore community feedback, plan adjustments, demolition of the current library and then two years of construction.
Some details are subtle, like considering how books are shelved, not too low and not too high. Or not buying shelving designed only for print magazines, since their number is falling.
The county is still working on plans to provide temporary services for the Newark area during the construction, with the survey showing that some participants already patronize the Kirkwood Highway library, 4 miles away, and the Bear library, 7 miles away.
The survey also shows strong use of the Newark library, but often for just short visits, implying the people are checking out or returning items or doing quick research, rather than staying for programs.
Quinn Evans anticipates the structure will be two stories (going up to three would increase staffing demands). They are working on how to improve access by those arriving on foot, by bike, by bus and in vehicles – tall demands for the narrow, three-acre site, especially when considering drainage.
Both meetings ended in suggestions by the more than 100 who attended, and none was about books, and only one spoke clearly to collections, and that was about sheet music. Others include access for the hearing-impaired, quiet spaces for kids to read, spaces for those on the autism spectrum, solar panels, a green roof and spaces indoors and outdoor that safely corral children at play “with a sense of enclosure and security,” Hoover said.
“People often say that libraries are like community centers,” he said, “but they’re more like the centers of the community – and of opportunity.”
some info
Share this Post




